60+ years
Solid AAC structure remains intact after decades of exposure.
56 km/h winds
No damage during a major storm while others nearby were hit hard.
2x6 retrofit
Added for better insulation without removing the original walls.

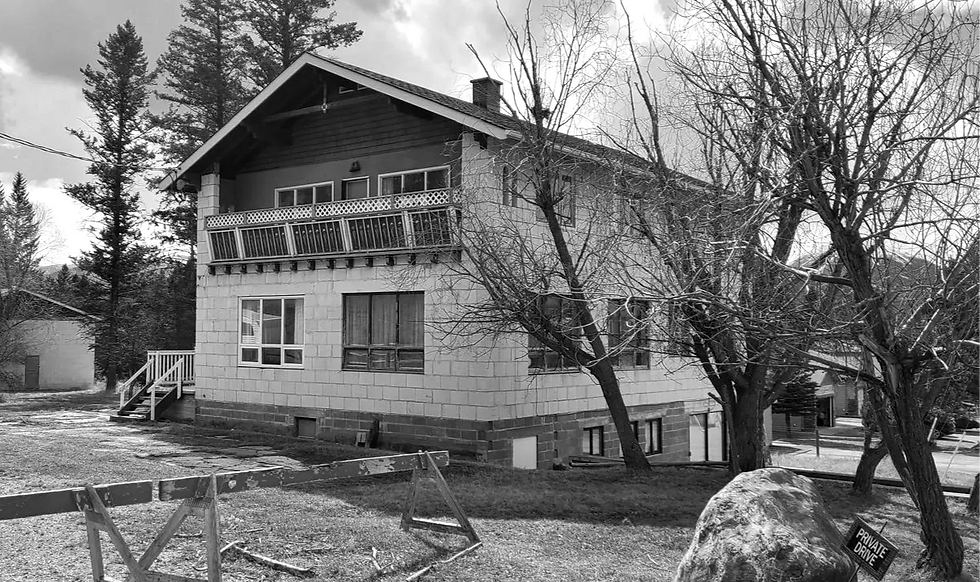
Pioneer AAC Home in Canada from the '60s
Restoring a Historic AAC Block House in Radium Hot Springs, British Columbia
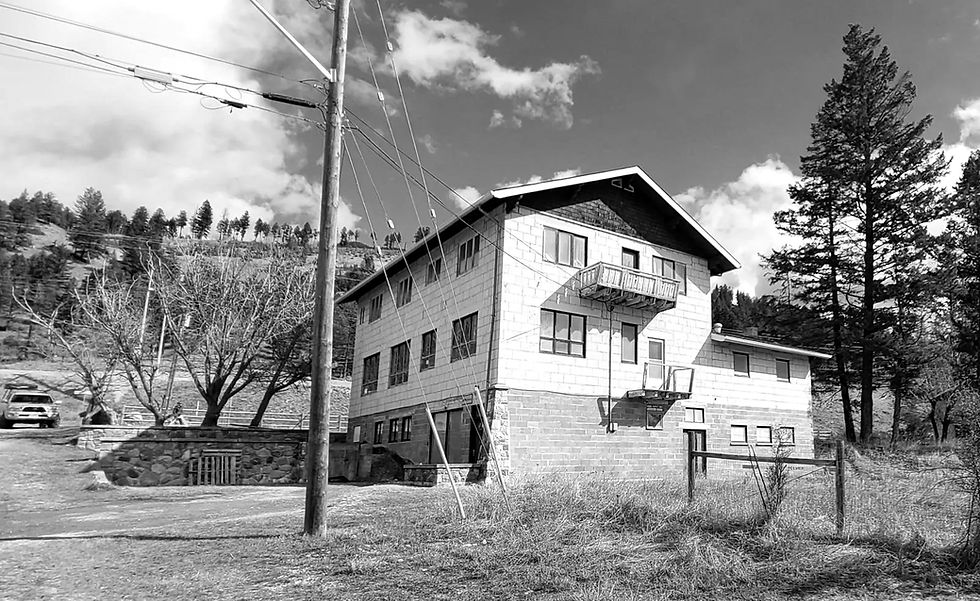
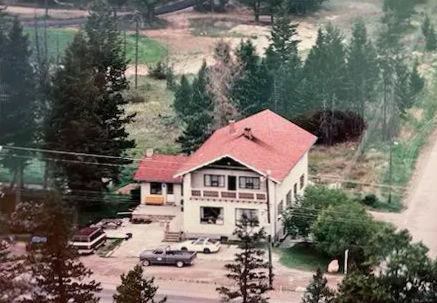
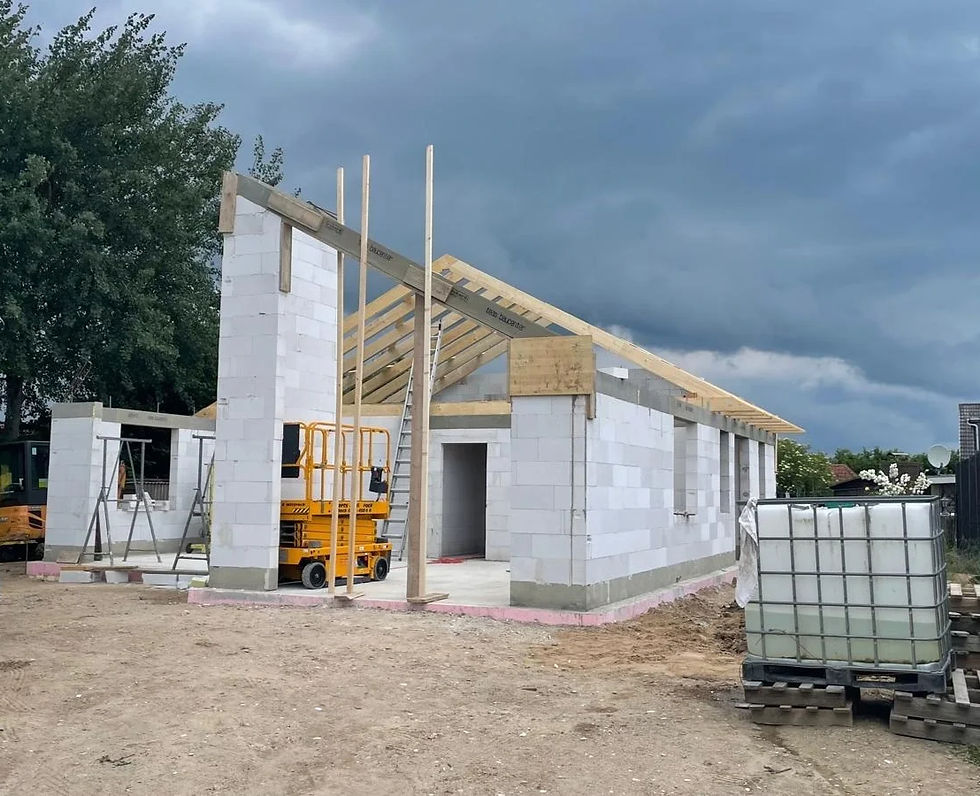

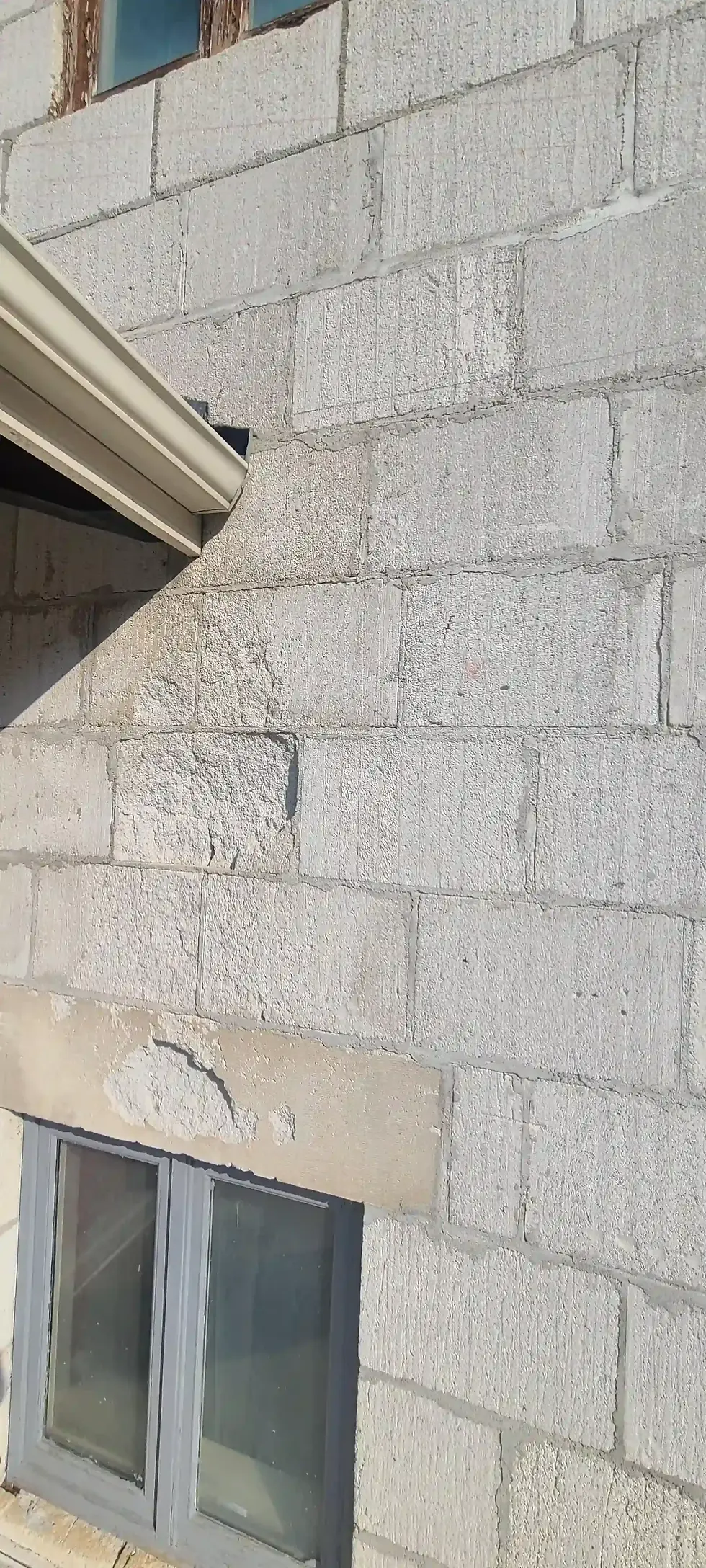
Change the text and add your own content, including any information that is relevant to share.
Originally constructed between 1963 and 1968 by German-born stonemason Mr. Helmer Sr., this multi-unit AAC block home in Radium Hot Springs, BC, is a rare Canadian example of autoclaved aerated concrete’s longevity.
The home has survived unsealed and exposed to harsh winters, storms, and time — and yet its structure remains intact and solid.
Owen Verdouw, the current owner and a construction professional, began restoring the property in 2021.
He lives in one of the suites today and is turning this neglected landmark into a comfortable, functional home using both modern carpentry and AAC-friendly materials.

Change the text and add your own content, including any information that is relevant to share.
-
Original load-bearing walls are AAC blocks (10" on first floor, 8" on second)
-
Interior partitions and floor joists are timber-framed
-
Wiring is run through a conduit embedded in the block and is easily serviceable
-
Roof and non-structural interior walls use traditional timber and plaster
Despite 60+ years of exposure and no exterior finish, the AAC walls show only surface weathering—no structural failure or rot.

-
Change the text and add your own content, including any information that is relevant to share.
According to Owen:
Just this weekend, we had a significantly strong storm blow through our valley, leaving many other properties around us with significant siding & roofing damage. But our home, built 60+ years ago and left unfinished on the exterior, did not look no worse for wear. With 56km winds on our weather gauge, the solid AAC block construction made it feel like we were just watching the Weather Channel through the window.
The building’s envelope has proven resistant to wind, impact, and fire, all without modern sealing systems. Owen is now adding a second timber-framed exterior shell for added R-value and weather protection.

Change the text and add your own content, including any information that is relevant to share.
-
New exterior 2x6 wall with rockwool insulation added for thermal efficiency
-
Maintaining the original block where structurally sound
-
Gradual updates to each suite, roof, windows, and finishes
-
Future potential for multi-unit use or live-work hybrid
Owen appreciates the structural integrity and sees the AAC core as the foundation for a new chapter of use:
The bones of this place are pretty substantial. You don’t see timber homes from the '60s in this shape without major issues. This house just needs a good coat of care, not a rebuild.
-
Change the text and add your own content, including any information that is relevant to share.
This home isn’t just a story about surviving—it’s about what endurance in building really means. The AAC blocks used here have lasted six decades in a tough climate, unsealed, and remain structurally sound. Canadian builders concerned with durability, rising insurance premiums, or frequent rebuilds should take note.
Building to code is not the same as building for the future.
As Owen puts it:
The bones of this place are pretty substantial. You don’t see timber homes from the '60s in this shape without major issues. This house just needs a good coat of care, not a rebuild.
AAC may not yet be mainstream in Canada, but this house proves it deserves a serious look.






